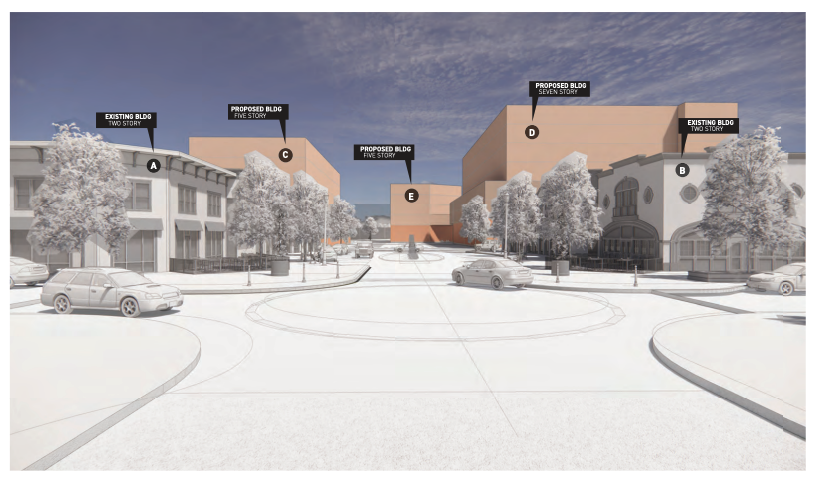Gaslight Village: Big Changes Are on the Horizon!
Exciting developments are in store for Gaslight Village, as city leaders unveil plans to enhance walkability, connectivity, and create a vibrant, family-friendly area that encourages exploration.
At the East Grand Rapids Planning Commission meeting on November 12, 2024, the proposed transformation was outlined. Here’s a breakdown of the key elements:
9 total buildings, including: 3 commercial buildings, 1 parking garage, 3 mixed-use buildings (featuring commercial, residential, and parking), 1 residential building, 1 row of townhomes.
- The tallest building, a mixed-use development, would stand at 7 stories.
- A total of 180 residential units (condos, apartments, and townhomes) are planned, with 10% designated as attainable housing.
- Creation of 583 parking spaces to accommodate residents and visitors.
Click here to view the full agenda from the committee meeting!
Opinions on the project vary, but the goal is clear: to transform underutilized spaces into a thriving hub that complements Grand Rapids’ growth. With its charming atmosphere and increased attractions, Gaslight Village is set to shine even brighter in the coming years!
What are your thoughts on these plans? Let us know!

